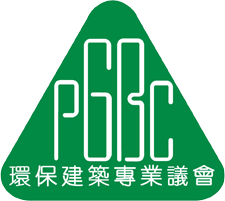|
|
NEW BUILDINGS CATEGORY:
|
| Project Name |
| Lee Garden Three |
| MGM Cotai |
| One Hennessy |
| One Taikoo Place |
| Port 33 |
|
The Quayside 77 Hoi Bun Road
|
| Victoria Dockside |
NEW BUILDINGS CATEGORY:
Completed Projects - Institutional Building
| Project Name |
| Beijing Normal University Hong Kong Baptist University United International College |
| Chai Wan Campus for the Technological and Higher Education Institute of Hong Kong (THEi) |
| Tuen Mun Siu Lun Government Complex |
| Xiqu Centre |
NEW BUILDINGS CATEGORY:
Projects Under Construction and/or Design - Residential Building
|
Project Name
|
|
Courtyard Residence (93-95A Waterloo Road)
|
| Proposed Residential Development at Lot No. 1068 in Survey District, No. 3 Off Anderson Road, Kowloon. |
NEW BUILDINGS CATEGORY:
Projects Under Construction and/or Design - Commercial Building
|
Project Name
|
|
CUHK Medical Centre
|
| F-One Center |
| Grade A Office & Retail Development at NKIL 6556 |
| Integral |
| K11 ATELIER King’s Road |
| Queen’s Hill 132kV Substation |
NEW BUILDINGS CATEGORY:
Projects Under Construction and/or Design - Institutional Building
|
Project Name
|
|
A 30-Classroom Secondary School at Kai Tak Development (Site 1A-2)
|
| Chung Chi Student Development Complex |
| Development of InnoCell |
| Enhancement Works for Kwun Tong Sewage Pumping Station |
| Phase III Campus Development for the Open University of Hong Kong |
EXISTING BUILDINGS CATEGORY:
Completed Projects - Residential Building
No finalists in this sub-category
EXISTING BUILDINGS CATEGORY:
Completed Projects - Commercial Building
|
Project Name
|
|
Hang Seng 113: Proactive Green Building Renovation through “Think Sustainability from Project Start”
|
| Ocean Terminal Extension |
| THE FOREST |
| The Mills |
EXISTING BUILDINGS CATEGORY:
Completed Projects - Institutional Building
| Project Name |
|
Renovation works for the West Wing of the former Central Government Offices for office use by the Department of Justice and law-related organisations
|
| Tai Kwun – Centre for Heritage and Arts |
| Tsimshatsui Waterfront Revitalization |
EXISTING BUILDINGS CATEGORY:
Projects Under Planning/ Design - Residential Building
No finalists in this sub-category
EXISTING BUILDINGS CATEGORY:
Projects Under Planning/ Design - Commercial Building
| Project Name |
|
Nina Fossil Garden Revitalisation – Nina Park
|
EXISTING BUILDINGS CATEGORY:
Projects Under Planning/ Design - Institutional Building
No finalists in this sub-categoryEXISTING BUILDINGS CATEGORY:
Facilities Management
|
Project Name
|
| Exchange Tower |
| Grand Central Plaza |
| Landmark North |
| Tai Po Mega Mall |
| Metroplaza |
| MGM Macau |
| One, Two & Three Exchange Square and The Forum |
| Pacific Place (Pacific Place Mall, One Pacific Place, Two Pacific Place) |
EXISTING BUILDINGS CATEGORY:
Interiors
No finalists in this sub-categoryRESEARCH AND PLANNING CATEGORY:
|
Project Name
|
| Research: BIM-enabled Systematic Approach to Foundation Design (BIM-SAFD) |
|
Integrated GIS-CAD-BIM Platform and Approach for Sustainable Built Environment
|
|
Modern Bamboo Structure Research Group, The Chinese Univiersity of Hong Kong
|
| New World Sustainable Design Guidebooks – New Residential and Office Development |
|
Urban Ventilation Assessment and Wind Corridor Plan for Chinese Cities
|
| Planning: From "Brown to Green" Hung Shui Kiu New Development Area Planning and Engineering Study, Hong Kong |
| The Northern Zone Detailed Plan, Shougang Park, City of Beijing, China |
BUILDING PRODUCTS & TECHNOLOGIES CATEGORY:
|
Project Name
|
| ATAL’s Cloud-based Chiller Plant Energy Management Platform (EM-Platform) |
|
Eco Diving Robot
|
| EnalyticsTM |
| Neuron Smart Building Digital Platform – Empowering Data-driven Building Energy management and Optimisation through AI and BIM |
| Trane CenTraVacTM Centrifugal Chillers @ R514A |
| Zen.wood |
GREEN BUILDING LEADERSHIP CATEGORY:
|
Organisation Name
|
| Developer: Henderson Land Development Company Limited New World Development Limited Swire Properties Limited |
| Contractors: Gammon Construction Limited |
| Consultants: Arup Ronald Lu & Partners |
| Facilities Management: Kai Shing Management Services Limited - International Commerce Centre New World Property Management Co. Ltd. |
| Government, Institutions & NGOs: The Chinese University of Hong Kong |
| Privacy Policy | Disclaimer | © 2019 Hong Kong Green Building Council Limited. All rights reserved. | ||||||||||||||||||||||||||||||||||||||||||||||||||||||||||||||||||||||||||||||||||||||||||||||||||||
| |||||||||||||||||||||||||||||||||||||||||||||||||||||||||||||||||||||||||||||||||||||||||||||||||||||


